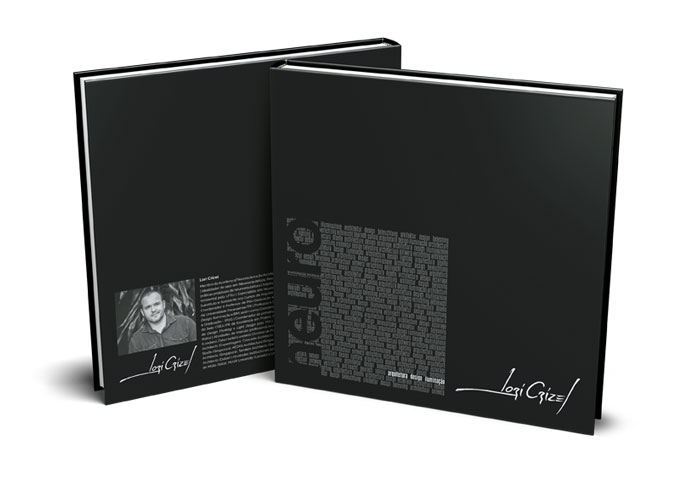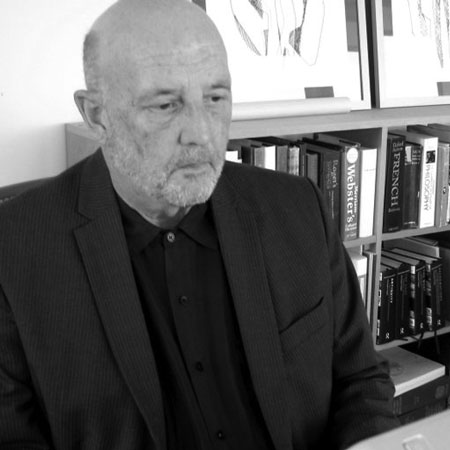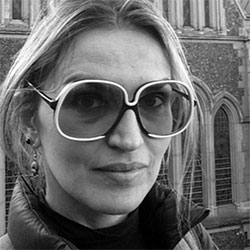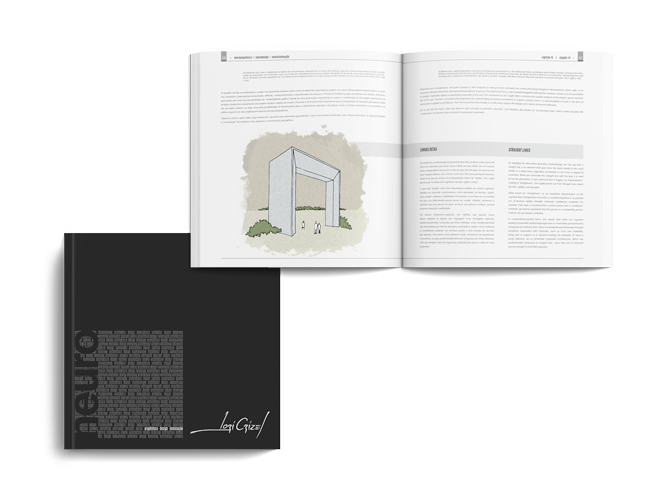


CONTENTS
Chapter I
Environmental psychology and individual/environment relationship
Emotion versus reason
A tour into the field of neuroscience
A big step for neuroscience
Convergence of interests around neuroscience
Better understanding the human brain
Brief dialogue on the functioning of the nervous system
The parallel between neuroscience and architecture
The outline of neuroarchitecture
Chapter II
A new way of thinking and designing spaces – outline on commercial architecture
A space for experiences
The new strand of architecture – neuroarchitecture
A dialogue about the human component in spaces
Brief dialogue about personas/archetypes
Chapter III
A cognitive look at architecture
Considerations on commercial and corporate architecture
Ephemeral architecture and flexible architecture
A look into cognitive expressions
Human psyche and stimulation of the senses
Understanding spatial readings
Color element in spatial reading
Chapter IV
Neuroarchitecture in commercial environments
Influence of temporalized movements
Multidisciplinary contributions in commercial architecture
Chapter V
The understanding of the human dimension in commercial projects
Approach on compositional techniques
Place Identity
Barker’s Method
Chapter VI
Einfühlung Theorists
Trajectory of the Einfühlung Theory to the present day
Einfühlung Theory in the projectual context
Classics and Baroques
Chapter VII
Understanding cognitive movements in commercial spaces
Dialogue on cognitive assumptions between genders
The male and female cognitive
Male and female cognitive regarding classic and baroque
Dialogue on the commercial space and male cognitive
Dialogue on the commercial space and female cognitive
Chapter VIII
Cognitive processes that contribute to the projectual act
Chapter IX
Projectual act
Components of the projectual act
Microenvironments
Motion environments
Public/collective environment
Global environment
Reserve areas
Chapter X
Approach on projectual techniques and tools
Relationship between stiff and humanized spaces
Constructive lines
Interpreting the constructive lines
Straight lines
Straight lines – horizontal composition
Straight lines – vertical composition
Curved or winding lines
Helical lines
Circle
Ellipse
Cube
Sphere
Considerations on the constructive lines
Chapter XI
Practicing spatial cognitive reading
Chapter XII
Techniques/dynamics of spatial composition
Random Layout
Fragmented layout
Techniques/dynamics of movement
Sharpness
Counter sharpness
Singularity
Juxtaposition
Intricacy
Induction/Conduction
Chapter XIII
A dialogue on Neurolighting
Considerations
Bibliography

Juhani Pallasmaa
HonSAFA, HonFAIA, IntFRIBA Architect – Professor Emeritus, Aalto University Helsinki – Dr h.c. of five universities – Writer
“The ambitiously produced book by Lorí Crízel presents some of the basic findings and views of neuroscience applicable in various scales of enviromental design. The study focuses on commercial design, but the neuroscientific perspective is valid in all fields and scales of design. […] I hope that deeper research in neuroscience will eventually substantiate our fantastic and irreplacable capacities to intuit, empathize, imagine and dream.”

Harry Francis Mallgrave
PhD Hon FRIBA, Distinguished Professor Emeritus Illinois Institute of Technology
“Within the global literature surveying the recent insights of neuroscience into human perception and the value they hold for designers, Lorí Crízel’s Neuroarquitetura Neurodesign Neuroiluminação (in a bilingual English edition) stands out for the depth of its treatment and its many astute observations. Focusing on the idea of “empathy” or the way in which we biologically engage the built environment, he provides a valuable textual study for every client and student of design.”

Paco Underhill
Author of popular, best-selling books on the evolution of consumer behaviour
“Brazil and Lorí Crízel meets the World… Architectural and commercial design agencies are being asked questions on how their work fits into a broader strategy and an understanding of the user. […] Over the past century the recognized leaders in modern architecture and design and almost always been North Americans or Europeans, with some good intrusions from Japan and Korea. It’s nice to see Brazil enter the picture. Congratulations Lorí Crízel – what an interesting book and practice you have…”

Miriam Runge
Architect
Writing a book is to filter and to deliver knowledge that takes time to build. I asked Lorí Crizel, during a class, why hadn’t he written a book yet? He smiled…and the answer is there!

Marivania Cristina Bocca
Psychologist
This book, with an intriguing theme, approaches different possibilities of thinking about the practice of architecture from the perspective of neurosciences. Work that discusses and synthesizes the theme in question, with the brilliance, resourcefulness, and engaging characteristic of Lorí Crízel’s personality.

Ruy Soares
This book materializes this new thought – driven by the discoveries of neuroscience – related to the way we design our spaces, placing the human being as the main actor in our work.

Rogério Fernandes Gaspar
An inspiring book! With a fascinating perspective, Crízel presents neuroarchitecture as a fundamental tool and allows us to anticipate the user experience vs. the environment, during the design process.

Caroline Ogura
Architect | Light Designer
The work compiles important concepts in a very sensitive way, allowing us to understand how the individual perceives and relates to the built space and how we can translate these concepts into our projects.

Maurício Dallastra
Architect
With a unique character, the work presents the state of the art in neuroarchitecture, weaving the (direct) relationships between the environment and well-being.

Oliveira Jr.
Architect
Lorí is one of the pioneering Brazilian architects in studies on the perception of the environment built by the brain. The production of a book on neuroscience applied to architecture is a natural consequence of this path and contributes to filling a gap in theoretical references for design practice.

Sylvia Demetresco
Visual Merchandising | Window Dresser
The book is a pleasant dialogue between authors, which invites us to good practices in the design universe. It encompasses not only architecture, but also visual merchandising and store window dressing, providing a better understanding of the behaviour and expectations of users and consumers. From this reading, we have an overview of how architecture can be enriched by relying on neuroscience, increasing the bonds of these universes, when juxtaposed.

Marcelo Holsback
Architect
Neuroarchitecture represents a shortcut to the mastery desired by every civil construction professional. It is the combination of fundamental beauty with large doses of applicability and creativity.

Jaqueline Leles
Architect
Anyone who has ever worked in a poorly lit office, or with a poorly conceived project, knows the importance of neuroarchitecture and this book for the market. Unmissable!

Gabriel Bachilli
Architect
The book has content that is widely applicable to day-to-day design and practical approaches that help in understanding neuroarchitecture techniques and precepts. Didactic material and easy to assimilate.

Joe Weider
Consultant in Applied Neuroscience
This work is a milestone in the way we think, design, and build environments, furniture, and objects based on the integration of the science and art of architecture and design with scientific knowledge about the functioning of the human brain.
Lorí Crízel
Architect and Urbanist | Chair of ANFA in Brazil (Academy of Neuroscience for Architecture) | Member of ANFA Center for Education Latin America | Author of the first book on Neuroarchitecture in Brazil
Professor of Neuroarchitecture at POLI.Design Instituto Politecnico di Milano (Italy) | Coordinator of Postgraduate and International Programs at IPOG Brazil | PhD in Neuroarchitecture (under development) | Master’s Degree in Environmental Comfort | Specialist in Neuroscience and Human Behavior | Managing Editor of the Journal of Eco+Urbanism and Neuroarchitecture | International Certifications in Design Thinking and Light Design at POLI.Design Instituto Politecnico di Milano (Italy)
CEO of Lorí Crízel Architecture + Partners Office | CREA/PR Seal of Excellence in Architectural Design | CEO of NEURO AI Platform | Mentor at Design Tank Brazil Program | Founding Member of Neuro in Lab Project
Professional/Academic immersion activities at renowned offices such as Norman Foster (London), Zaha Hadid (London), Christian de Portzamparc (Paris), BIG (Copenhagen), Effekt Architects (Copenhagen), Concrete Architects (Amsterdam), Aires Mateus (Lisbon), Hassell Studio (Singapore), AEDAS Architecture (Singapore), Architects 61 (Singapore), Design Link Architects (Singapore), Tandem Architects (Bangkok), DBALP Jam Factory (Bangkok), and X Architects (Dubai)
Institutional activities with POLI.Design, uto Politecnico di Milano (Italy), McGill University (Canada), and University of Porto (Portugal).


Dimensions: 30 cm x 30 cm
Pages: 324
Approximate weight: 3.00 Kg
Format: Hard cover and protection with a soft touch texture
Characteristics:
Portuguese/English content
Illustrations
Video and virtual reality interactions
ISBN: 978-65-00-08784-0





